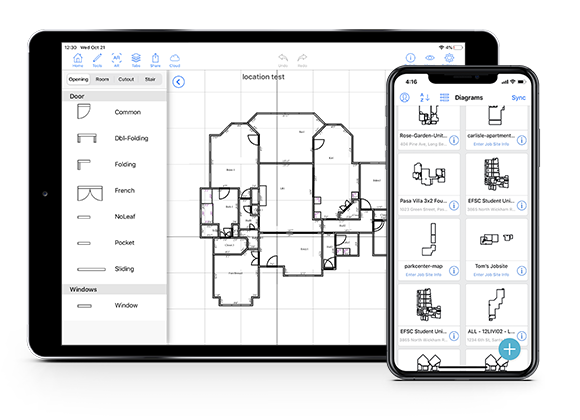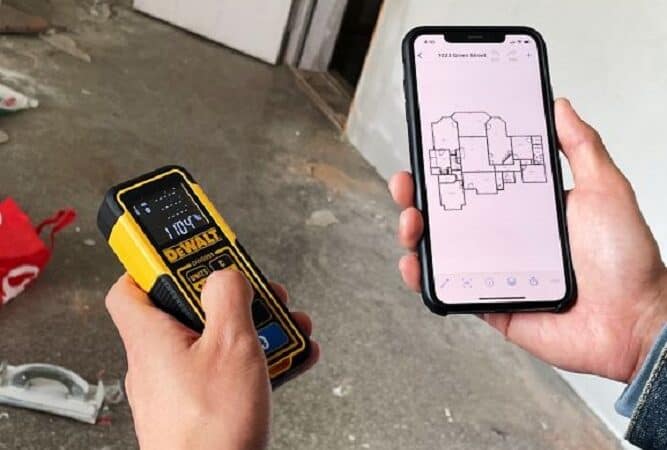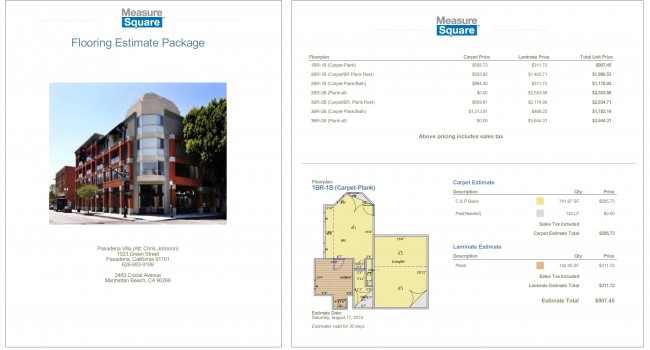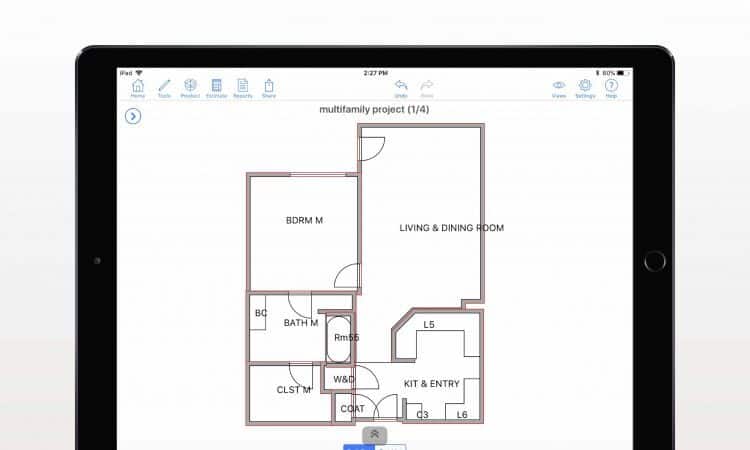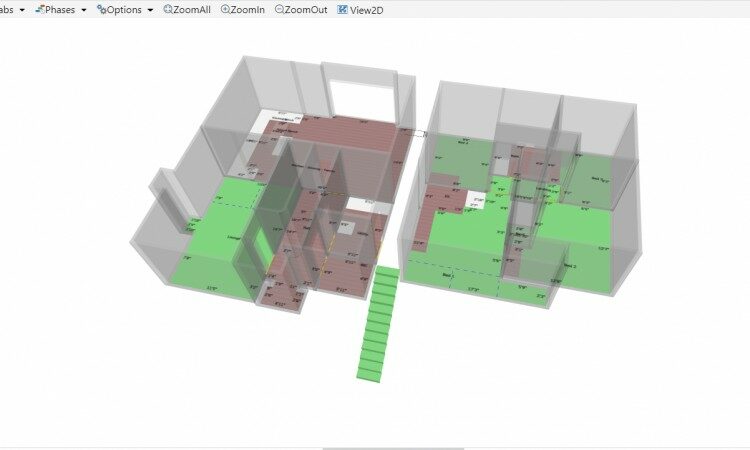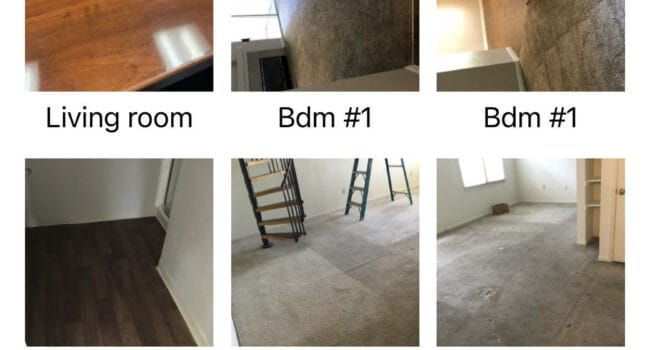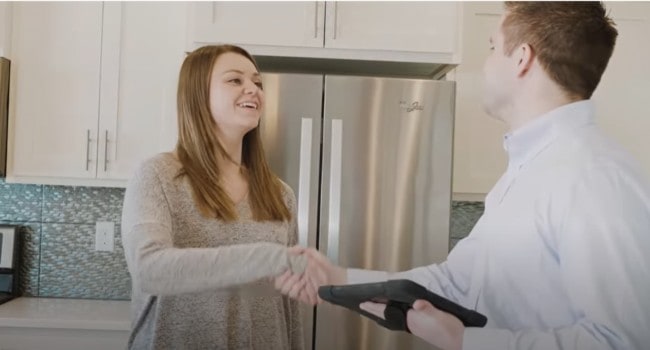RenoPlan App for Contractors
Measure floor plans, Create estimate/invoice in a snap on your iPhone/iPad
RenoPlan is mobile floor plan measuring and quote/invoice app for contractors, real estate flippers/agents, flooring pros, property managers, installers, office managers, DIYers/homeowners, just to name a few…
RenoPlan can be used to create floor plans and estimates for real estate listing & flipping, interior design, renovation, restoration and construction projects. It creates detail measurement report with site photos for project estimate and design.
RenoPlan app is integrated with laser distance meters, AR/Lidar, and other devices to make measuring fast and accurate. It is the 1st professional floor plan diagram tool that both pros and home owners find it easy to use.
Contact: renoplan@measuresquare.com
